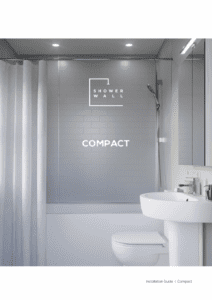How to Install Showerwall
Installing Showerwall panels is a simple and effective way to waterproof your bathroom while adding a sleek, modern finish. Each of our collections comes with a comprehensive installation guide that walks you through every stage — from preparing your tools to sealing the final fixtures.
Installation Guides
Our latest Showerwall Installation Guides provide all the information you need for a professional-quality finish. For your convenience, a downloadable PDF guide is available for each Showerwall collection on this page.
Before you begin, ensure you have all the required tools and Showerwall accessories to complete the Showerwall waterproof system. To make this easy, we’ve created a handy accessories matrix that details the exact quantity and type of accessories you’ll need for each panel type.





